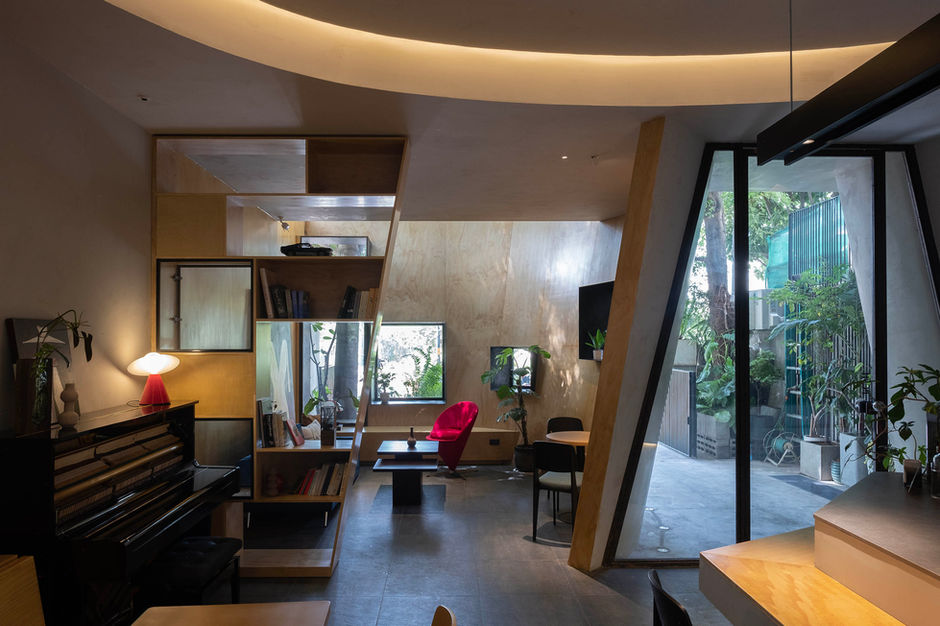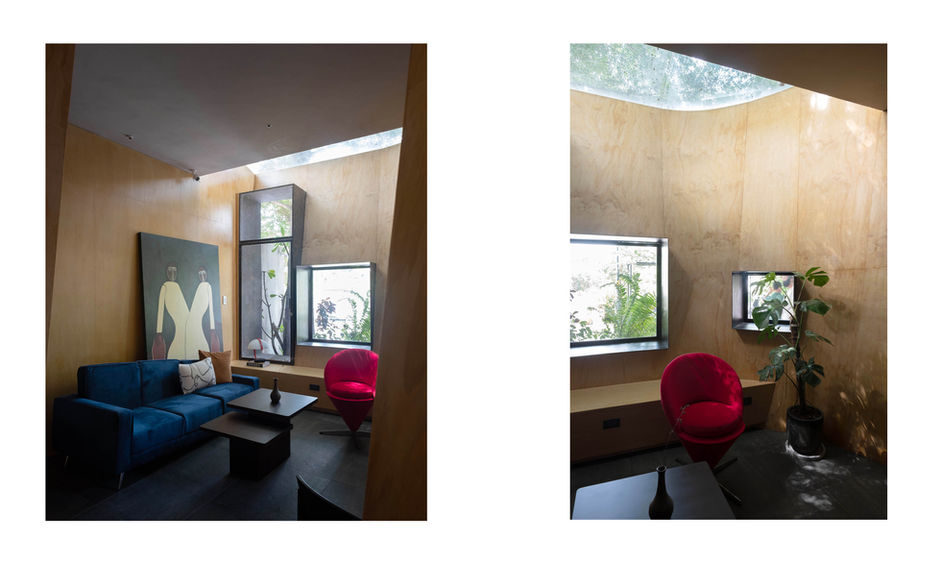
Tucked under the Binh An Serviced Apartment building, Pha Café is a boutique coffee shop with an integrated art space that blurs the line between domestic intimacy and curated design.
Nestled within a quiet rowhouse neighborhood, the café’s architecture asserts a distinct identity without disrupting its surroundings. The goal was to create a space that feels more like a home than a commercial venue — familiar, yet touched by an intentional strangeness in form and materiality.
Inspired by Richard Serra’s abstract spatial artworks, the interior unfolds through four sinuous walls that carve out a unique spatial journey. The primary curved wall doubles as a façade, gently guiding visitors inward and elongating the experience of discovery.
The interior is organized into three main areas:
- The Coffee Zone, which includes a folding counter with seating and an integrated banquette.
- The “Living Room”, a concealed area wrapped within one of the curves, clad in warm plywood, revealed only once guests fully enter the space — offering a sense of surprise and retreat. A skylight above filters natural light and the dynamic shadows of nearby trees, drawing a fragment of the outdoors inside.
- The Courtyard, acting as a transitional, liminal space between the café and the half-basement art room.
The courtyard not only provides a visual and spatial pause but also becomes an experiential bridge. A reimagined storage staircase connects this area with the lower-level art room. Its structure gracefully curves in sync with the adjacent art wall, subtly guiding visitors downward and completing the spatial narrative.



















